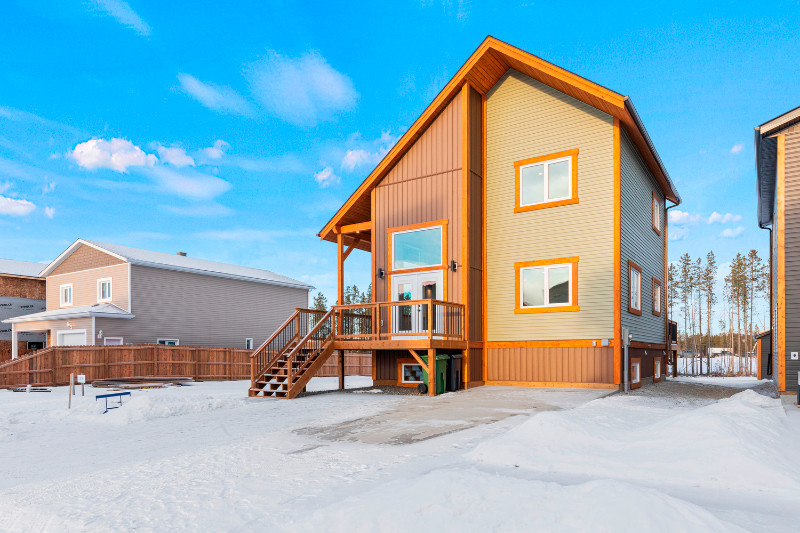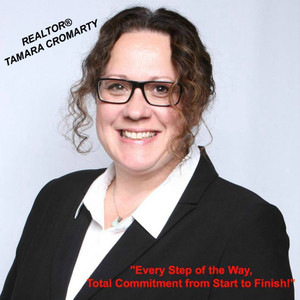$689,800 ~ 55 Ellwood Street
Ready for September 28, 2024
~
NOTE: YouTube Video Tour of a Similar Build
~
REALTOR® Tamara Cromarty
Call/Text: 1.867.334.9476
Email: tamara-cromarty@coldwellbanker.ca
~
Listed by REALTOR® Tamara Cromarty
Call/Text: 867.334.9476
Email: tamara-cromarty@coldwellbanker.ca
~
Gorgeous details inside and out with approximately 1,748 sqft of living space on 2.5 levels & includes 3 bedrooms, 2 living rooms and 2.5 baths. Tons of wood trimmed windows to maximize the sun exposure from dawn to dusk.
~
Backs on to a multi-use trail system and small green belt. Double concrete driveway with room for your RV.
~
The home encompasses stunning locally harvested timber used for framing/trim finished w high-quality log oil. Partially covered 3/4 wraparound 620 sqft wood deck with metal spindles and gorgeous beams. The interior with hardwood stair cases, vinyl plank flooring, solid core pine interior doors & knotty-pine trim throughout. R30 walls/R60 attic/R10 below basement slab, electric heating, triple pane windows, pocket LED lighting, custom exterior lighting and an HRV.
~
On the first level, you are received by a beautiful open-concept living room with oversized windows, an 18ft cathedral wood-ceiling and direct access through the patio door to the wraparound deck. Designated dining area with more wood trimmed windows. Attractive bright kitchen with solid wood-top 8ft butchers block/island, abundance of white cabinetry, tiled backsplash, light counter tops, country-style kitchen sink, stainless-steel appliances, a spacious ½ bath with a large window. A new feature, which is not captured in the YouTube video, there will be a door on the left side of the stove/counters, which leads directly to the huge Westerly-facing deck.
~
Walk the hardwood stair case to the upper level which overlooks the 18ft cathedral ceilings. Large master bedroom with a walk-in closest and a sunny 5 pc ensuite which includes a tiled shower, a deep bathtub. & double vanity sinks. Corner linen cupboard for lots of storage.
~
Walk the hardwood stair case to the lower level/basement which hosts a large family room, two additional bedrooms, 4 pc bathroom, laundry area and utility room.
~
~
REALTOR® Tamara Cromarty
Call/Text: 867.334.9476
Email: tamara-cromarty@coldwellbanker.ca
~
"Every Step of the Way, Total Commitment from Start to Finish!"
~
Listing Agent: Tamara Cromarty
Coldwell Banker® Redwood Realty

