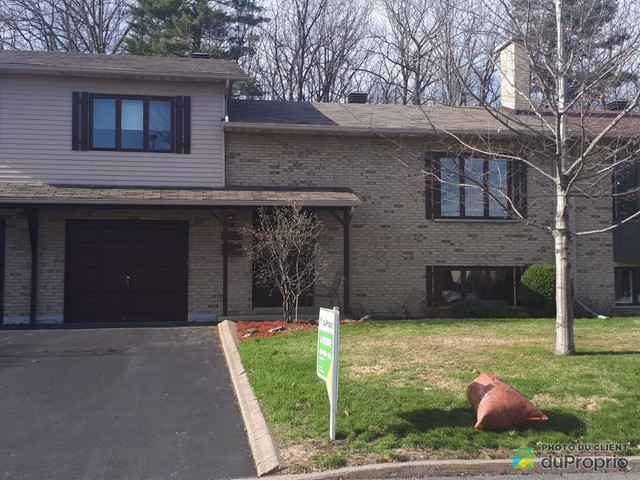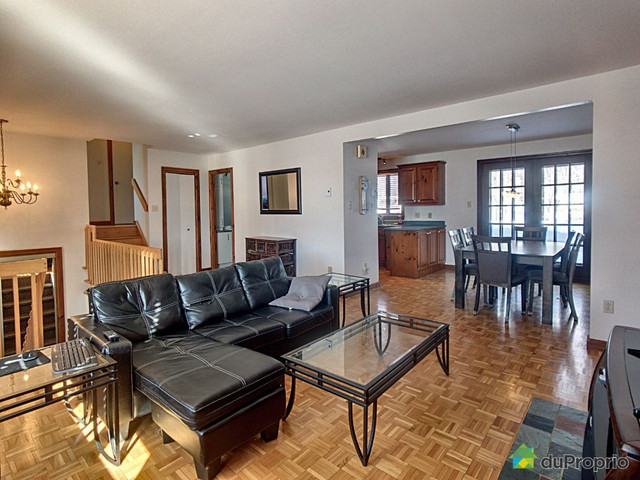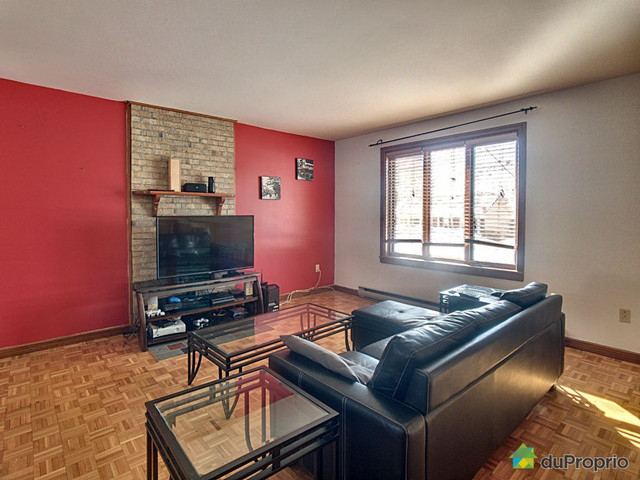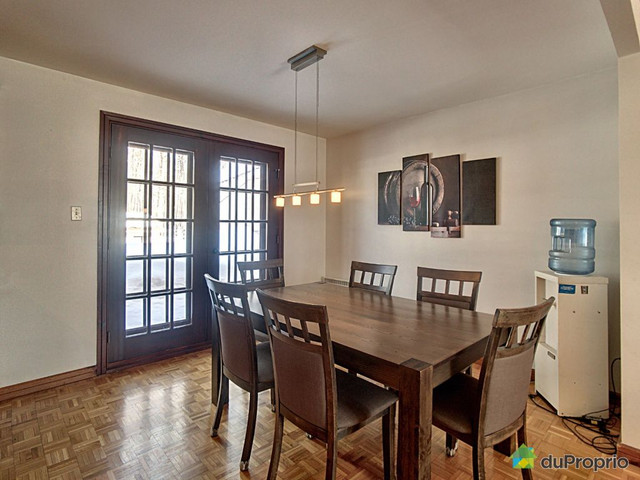500 000$ - Maison en rangée / de ville à vendre à Sorel-Tracy




- Chambres à coucher
- 2
- Salles de bain
- 2.5
Description
Superbe maison en rangée et à palier multiple avec garage, piscine et cabanon, avantageusement localisé près du Cégep, école secondaire, piscine municipale, cinéma, terminus d'autobus... À 2 min de l'autoroute 30 et 45 min du tunnel Hippolyte La fontaine donnant accès à Montréal. Situé dans un quartier tranquille, l'arrière de la cour donne accès à un parc avec des arbres matures.
Portes extérieures et fenêtres en bois, ainsi que toutes les moulures en boiserie. Portes françaises donnant accès à un grand patio en béton à l'arrière. Grand salon avec beaucoup de luminosité. Cuisine fonctionnelle avec armoires en pin. Hall d'entrée spacieux avec garde-robe. Beaucoup d'espaces de rangement disponibles. Garde-robe des chambres avec lumière.
Sous-sol aménagé avec salle de bain complète et une grande salle familiale avec un poêle à combustion lente. Possibilité de déplacer le poêle au salon au rez-de-chaussée.
Accès à la cour arrière par le garage annexé à la maison. Cour arrière avec haies de cèdres de chaque côté et clôture à l'arrière. Grand balcon en béton avec espace de rangement en dessous. Piscine hors terre de 21 pi. Petit potager de 5 pi x 8 pi.
Amélioration/Rénovations majeures faites au cours des dernières années:
- Toiture et cheminée (2010)
- Vernissage des planchers du rez-de-chaussée (2015)
- Salle de bain du rez-de-chaussée (2015)
- Hotte de cuisine (2015)
- Toile de piscine (2017)
---
Superb townhouse with garage, pool and shed, conveniently located near the college, high school, municipal swimming pool, cinema, bus terminal... 2 minutes from Highway 30 and 45 minutes from the Louis-Hippolyte La Fontaine Tunnel giving access to Montreal. Located in a quiet area, the backyard gives access to a park with mature trees.
Exterior doors and windows in wood, as well as all the wood moldings. French doors giving access to a large concrete patio in the backyard. Large living room with lots of brightness. Functional kitchen with pine cabinets. Spacious entrance hall with wardrobe. Lots of storage spaces available. Bedroom wardrobes with lights.
Finished basement with full bathroom, a large family room and a slow burning stove. Possibility to move the stove to the living room on the ground floor.
Access to the backyard by the garage attached to the house. Backyard with cedar hedges on each side and fence at the back. Large concrete balcony with storage space underneath. 21 ft above ground pool. Small garden of 5 ft x 8 ft.
Major improvements / renovations done in recent years:
- Roof and chimney (2010)
- Floor varnishing of the ground floor (2015)
- Bathroom on the ground floor (2015)
- Kitchen hood of the ground floor (2015)
- Pool liner (2017)
