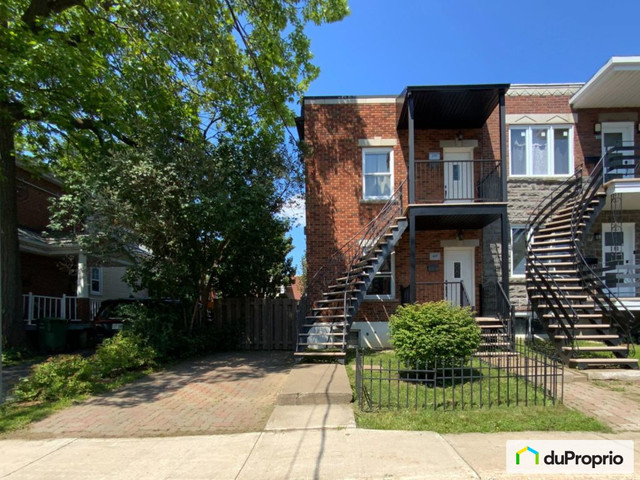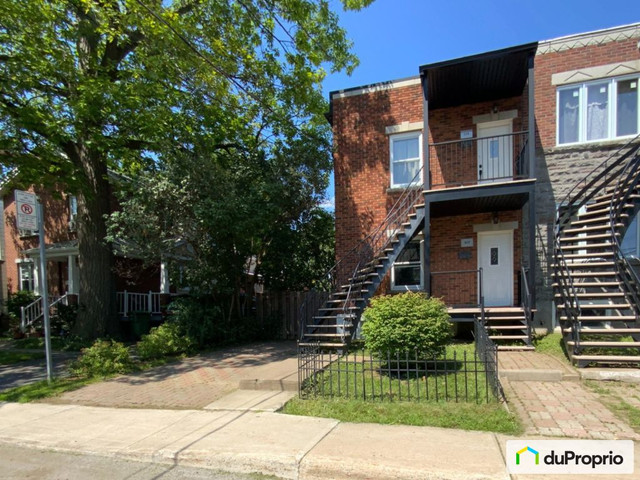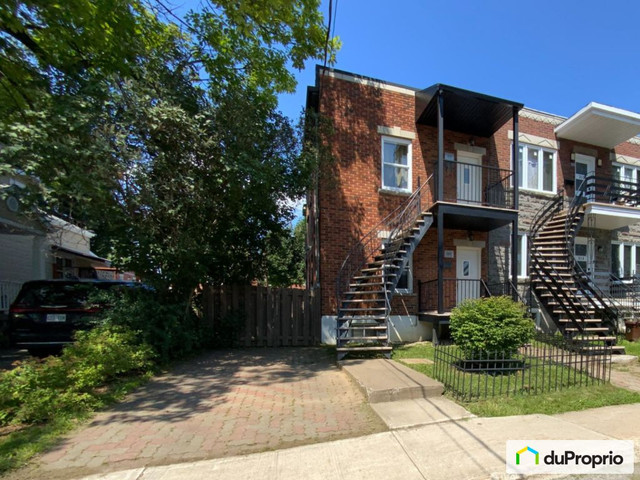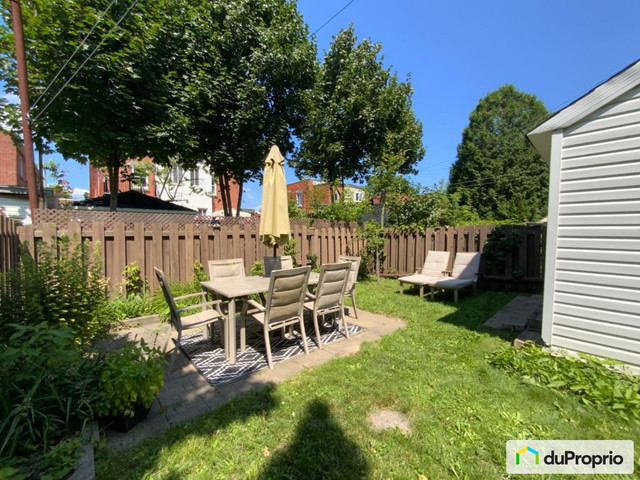649 000$ - Duplex à vendre à LaSalle




- Chambres à coucher
- 4
- Salles de bain
- 2.5
Description
Charmant duplex semi-détaché, situé dans le secteur recherché du Village-des-Rapides à LaSalle.
Situation géographique : Si on dit qu'en immobilier la localisation est le critère le plus important, avec ce superbe duplex, rénové et bien entretenu, vous frapperez le gros lot : idéalement situé à moins de 10 minutes de marche du fleuve Saint-Laurent, du parc des Rapides et du magnifique parc Angrignon, à proximité de plusieurs pistes cyclables, du métro Jolicoeur (accessible en 12 minutes par autobus à 50 m), des autoroutes et du cégep André-Laurendeau notamment, plusieurs commerces sont à distance de marche (épiceries, pharmacies, restaurants, gymnase, cinéma, etc.) Bref une localisation idéale offrant à la fois les bénéfices de la ville, le calme de la banlieue et le charme de la campagne.
Fiche technique : Ce joli duplex, construit à partir de 1950 est fait en longueur : étroit de façade (~5 m), le bâtiment fait ~15 m de profondeur. Étant l'un des rares immeubles semi-détaché sur la rue, il possède un stationnement privé en pavé uni. Disposant d'une cour aménagée et ensoleillée, bordée d'une ruelle gazonnée, les nombreux arbres matures offrent ombrage et fraîcheur au besoin. Les deux logements possèdent deux balcons, sur le devant et sur le côté, ainsi qu'un espace de rangement dans la cour arrière.
Entretien et réparations : Le logement du rez-de-chaussée a été occupé par le propriétaire entre 2007 et 2021, qui en a pris grand soin et a effectué de nombreuses rénovations au fil des ans; voici une liste non exhaustive des principaux travaux :
- 2008 : Divers travaux de maçonnerie et de colmatage.
- 2009 : Imperméabilisation d'une partie de la fondation (côté).
- 2010 : Mise à niveau de l'entrée électrique (60/100 A à 200 A).
- 2011 : Réfection des balcons et escaliers du devant.
- 2011 : Installation d'un drain de fondation et imperméabilisation d'une partie de la fondation (côté).
- 2012 : Rénovation de la cuisine du logement du rez-de-chaussée.
- 2012-2013 : Remplacement des gouttières.
- 2013 : Réfection des balcons et escaliers du côté (revêtement).
- 2013 : Installation d'un drain de fondation et imperméabilisation de la fondation (arrière).
- 2013 : Remplacement de la toiture en membrane élastomère (TPO).
- 2014 : Remplacement de la fournaise à l'huile par une fournaise électrique.
- 2015 : Réfection de la façade, des escaliers et des balcons (structure).
- 2016 : Rénovation complète du logement du 2e étage.
- 2017 : Amélioration de l'isolation et de l'insonorisation du logement du 2e étage (murs et plancher).
- 2023: Retrait du tapis au sous-sol et installation d'un plancher flottant (laminé).
Divers :
- Les deux logements sont présentement loués à d'excellents locataires. Toutefois, le logement du rez-de-chaussée sera vacant et disponible pour occupation à partir du 1er juin 2024.
- Le logement du 2e est présentement loué à 950$ par mois.
- Le logement du rez-de-chaussée pourrait être loué entre 1600$ et 1800$ par mois, selon une estimation réaliste du marché locatif.
- Une évaluation énergétique ainsi qu'une évaluation de la qualité de l'air ont été effectuées en 2017 et seront fournies à l'acheteur.
- Confiant de la qualité et du bon état de son immeuble, le vendeur invite les acheteurs intéressés à effectuer une inspection en bonne et due forme.
- Les plans détaillés des deux logements sont disponibles sur demande.
- Pour un retour rapide, il est préférable de contacter le vendeur par courriel.
- Notez que le plancher du sous-sol a été refait en bois flottant depuis la prise des photos.
---
Automatic translation
Charming semi-detached duplex, located in the sought after area of Village-des-Rapides in LaSalle.
Geographical location: If we say that in real estate, location is the most important criterion, with this superb duplex, renovated and well-maintained, you will hit the jackpot: ideally located less than a 10-minute walk from the Saint-Laurent River, the Parc des Rapides and the magnificent Angrignon Park, near several bike paths, the Jolicoeur metro (accessible in 12 minutes by bus at 50 m), highways and the Angrignon Park, near several bike paths, near several bike paths, the Jolicoeur metro station (accessible in 12 minutes by bus at 50 m), highways and Angrignon Park, near several bike paths, the Jolicoeur metro station (accessible in 12 minutes by bus at 50 m), highways and Angrignon Park. In particular, several businesses are within walking distance (grocery stores, pharmacies, restaurants, gymnasium, cinema, etc.) In short, an ideal location offering both the benefits of the city, the calm of the suburbs and the charm of the countryside.
Technical sheet: This pretty duplex, built from 1950, is made in length: narrow in facade (~5 m), the building is ~15 m deep. Being one of the few semi-detached buildings on the street, it has private parking in pavement. With a furnished and sunny courtyard, bordered by a grass alley, the many mature trees offer shade and freshness as needed. Both units have two balconies, on the front and on the side, as well as storage space in the backyard.
Maintenance and repairs: The ground floor unit was occupied by the owner between 2007 and 2021, who took great care of it and carried out numerous renovations over the years; here is a non-exhaustive list of the main works:
- 2008: Various masonry and sealing works.
- 2009: Waterproofing of part of the foundation (side).
- 2010: Electrical input upgrade (60/100 A to 200 A).
- 2011: Repair of the balconies and front stairs.
- 2011: Installation of a foundation drain and waterproofing of part of the foundation (side).
- 2012: Renovation of the kitchen in the ground floor apartment.
- 2012-2013: Replacement of gutters.
- 2013: Repair of balconies and stairs on the side (coating).
- 2013: Installation of a foundation drain and waterproofing of the foundation (rear).
- 2013: Replacement of the elastomeric membrane (TPO) roof.
- 2014: Replacement of the oil furnace by an electric furnace.
- 2015: Repair of the facade, stairs and balconies (structure).
- 2016: Complete renovation of the 2nd floor apartment.
- 2017: Improvement of the insulation and soundproofing of the 2nd floor housing (walls and floor).
- 2023: Removal of the carpet in the basement and installation of a floating (laminated) floor.
Various:
- Both units are currently rented to excellent tenants. However, the ground floor unit will be vacant and available for occupancy as of June 1, 2024.
- The 2nd apartment is currently rented at $950 per month.
- The ground floor unit could be rented between $1600 and $1800 per month, according to a realistic estimate of the rental market.
- An energy assessment as well as an air quality assessment were carried out in 2017 and will be provided to the purchaser.
- Confident in the quality and good condition of his building, the seller invites interested buyers to carry out a proper inspection.
- Detailed plans for both units are available upon request.
- For a quick return, it is best to contact the seller by email.
- Note that the basement floor has been redone with driftwood since the photos were taken.
