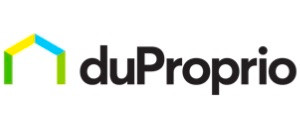959 000$ - Triplex à vendre à Mercier / Hochelaga / Maisonneuve
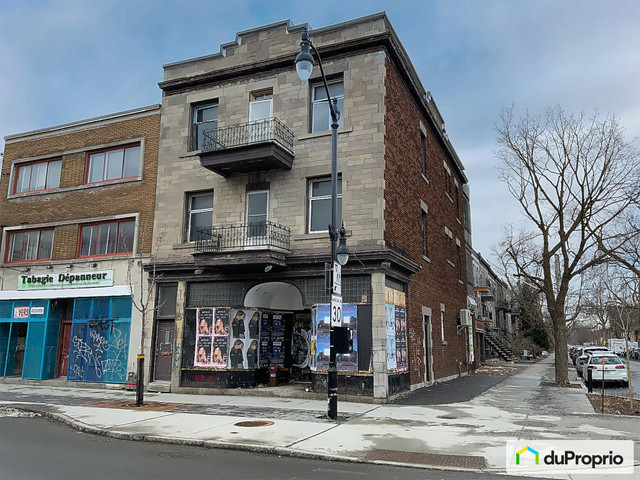
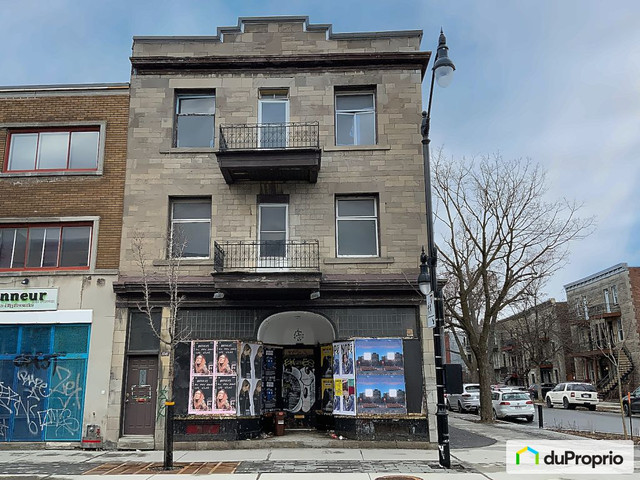
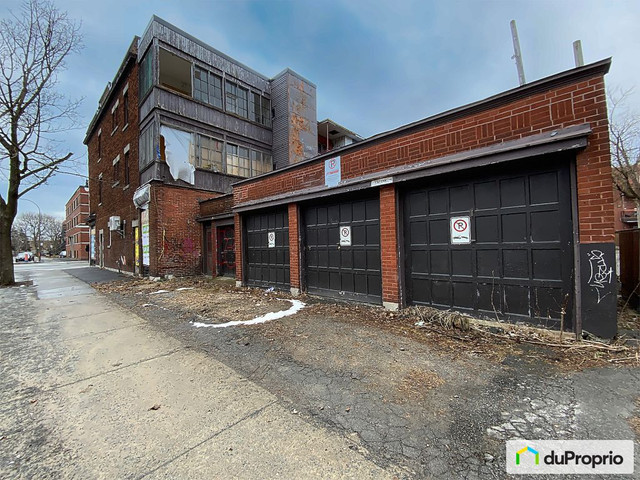
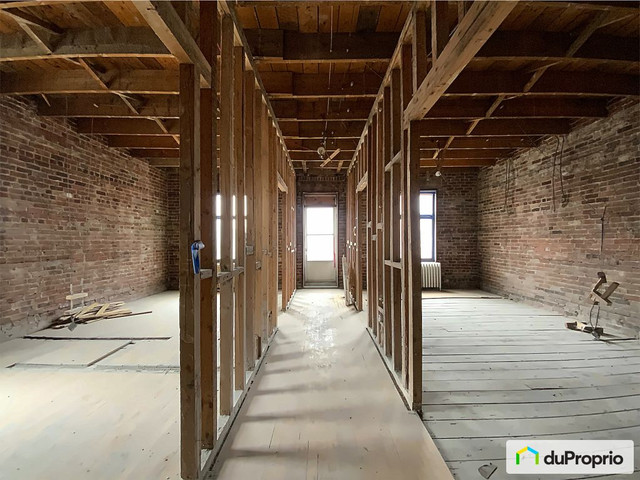
- Chambres à coucher
- 6 chambres ou plus
- Salles de bain
- 5
Description
Superbe triplex avec façade de pierre, sous-sol et 4 garages. Un commerce d'environ 1565 pi2 au RDC ainsi que 2 appartements d'environ 1400 pi2 au 2e et 3e étage. Les 3 unités sont vacantes et nécessitent des travaux de rénovation.
Immeuble prêt à rénover *Permis de Rénovation payé et délivré*
*Admissibilité à la Subvention du programme '' PR@M - artère en transformation'' subvention approuvée de 206k$*
*Étude de faisabilité, étude d'évaluation de valeur après travaux, relevé plan et plans architecte inclus*
Vendu sans Garantie légale
Détail des unités :
*4751 Sainte-Catherine : RDC commercial d'environ 1400 pieds carrés avec plafond de presque de 12 pieds. Le RDC à l'usage du sous-sol de l'immeuble qui a une hauteur nette d'environ 6'. Local très lumineux avec ses 2 bay windows en façade.
*1400 rue Leclaire : 2e étage résidentiel accessible par la porte donnant sur la rue Leclaire. L'unité a accès à une partie du sous-sol comme rangement (environ 8' x 32'). Unité d'environ 1565 pieds carrés divisés en 3 chambres (la plus petite fait 10' x11'). Cette unité a également accès à un solarium à l'arrière de l'immeuble de 7'8'' x 19'. Plafonds de près de 10'. L'unité est complètement dégarnie.
*4749 Sainte-Catherine : 3e étage résidentiel accessible par la porte donnant sur Sainte-Catherine. Unité d'environ 1565 pieds carrés divisés en 3 chambres (la plus petite fait 10' x 11') en plus d'avoir un salon double de 10'5'' x 24'. Cette unité a également accès à un solarium à l'arrière de l'immeuble de 7'8'' x 19'. Plafonds près de 10'.
Extérieurs et parties communes :
*Quatre garages au total, dont 1 est accessible par le local commercial. Les 3 autres communiquent ensemble et la dimension totale intérieure de ces 3 espaces est de 25'9 '' x 21'9 ''.
*Toutes les fenêtres sont à remplacer.
*Les 2 balcons et la corniche sont à restaurer.
*La structure de l'immeuble semble en bon état, quelques poutres et colonnes d'acier sont présentes au SS de l'immeuble.
*Fondation de béton coulé semble en bon état.
*Fournaise électrique récente pour chauffage avec des radiateurs à eau au commercial.
*Toiture refaite en 2017 encore sous garantie.
*Entrée d'eau a été refaite.
*Phase 1 et phase 2 propres.
Zonage et réglementation :
*Nombre de logements : aucun maximum dans la partie agrandie, mais les 2 logements existants ne peuvent pas être
subdivisés;
*Densité : 3 incluant le SS et une éventuelle mezzanine;
*Implantation : jusqu'à 100 %, mais il doit y avoir 25 % de verdissement (donc si c'est 75 % au sol ça fonctionne, si c'est à
100 % il faut 25 % de toit vert);
*Aucune exigence de stationnement;
*Tout ce qui touche l'extérieur devra passer au CCU puisque secteur significatif AA;
*Usage commercial C (3) .3 permet une trentaine d'usages (épicerie, bureau, pharmacie, fleuriste, restaurant, école, clinique,
etc.).
*L'acheteur devra revérifier toute l'information de zonage auprès de l'arrondissement pour s'assurer que son projet sera
conforme.
*Seulement la portion commerciale est taxable si l'acheteur n'est pas inscrit à la TPS/TVQ
Pour toute question, n'hésitez surtout pas à me contacter!
---
Automatic translation
Superb triplex with stone facade, basement and 4 garages. A business of approximately 1565 ft2 on the ground floor as well as 2 apartments of approximately 1400 ft2 on the 2nd and 3rd floors. The 3 units are vacant and require renovation work
.Building ready to renovate*Renovation permit paid and delivered*
*Eligibility for the "PR @M - Artery in Transformation" Program Grant approved grant of $206k*
*Feasibility study, post-work value assessment study, plan survey and architectural plans included*
Sold without legal warranty
Details of the units:
*4751 Sainte-Catherine: Commercial ground floor of approximately 1400 square feet with a ceiling of almost 12 feet. The ground floor uses the basement of the building, which has a net height of about 6'. Very bright room with its 2 bay windows on the front.
*1400 Leclaire Street: 2nd residential floor accessible through the door overlooking Leclaire Street. The unit has access to part of the basement as storage (approximately 8' x 32'). Unit of approximately 1565 square feet divided into 3 bedrooms (the smallest is 10' x11'). This unit also has access to a 7'8" x 19' solarium at the back of the building. Almost 10' ceilings. The unit is completely empty.
*4749 Sainte-Catherine: 3rd residential floor accessible through the door overlooking Sainte-Catherine. Unit of approximately 1565 square feet divided into 3 bedrooms (the smallest is 10' x 11') in addition to having a 10'5" x 24' double living room. This unit also has access to a 7'8" x 19' solarium at the back of the building. Ceilings close to 10'
Exteriors and common areas:
*Four garages in total, 1 of which is accessible from the commercial premises. The other 3 communicate together and the total interior dimension of these 3 spaces is 25'9 "x 21'9".
*All windows need to be replaced.
*The 2 balconies and the cornice need to be restored.
*The structure of the building seems to be in good condition, some steel beams and columns are present at the SS of the building.
*Poured concrete foundation seems to be in good condition.
*Recent electric furnace for heating with commercial water radiators.
*Roof redone in 2017 still under warranty.
*Water inlet has been redone.
*Own phase 1 and phase 2
Zoning and regulations:
*Number of units: no maximum in the expanded part, but the 2 existing units cannot be
subdivided;
*Density: 3 including the SS and a possible mezzanine;
*Location: up to 100%, but there must be 25% greening (so if it's 75% on the ground it works, if it's
100% you need 25% of a green roof);
*No parking requirements;
*Everything anything that affects the outside will have to pass to the CCU since significant sector AA; *Commercial use C (3) .3
allows about thirty uses (grocery store, office, pharmacy, pharmacy, florist, restaurant, school, clinic,
etc.).
*The buyer will have to double-check all zoning information with the borough to ensure that their project will be compliant.
*Only the commercial portion is taxable if the buyer is not registered for GST/TVQ
For any questions, do not hesitate
